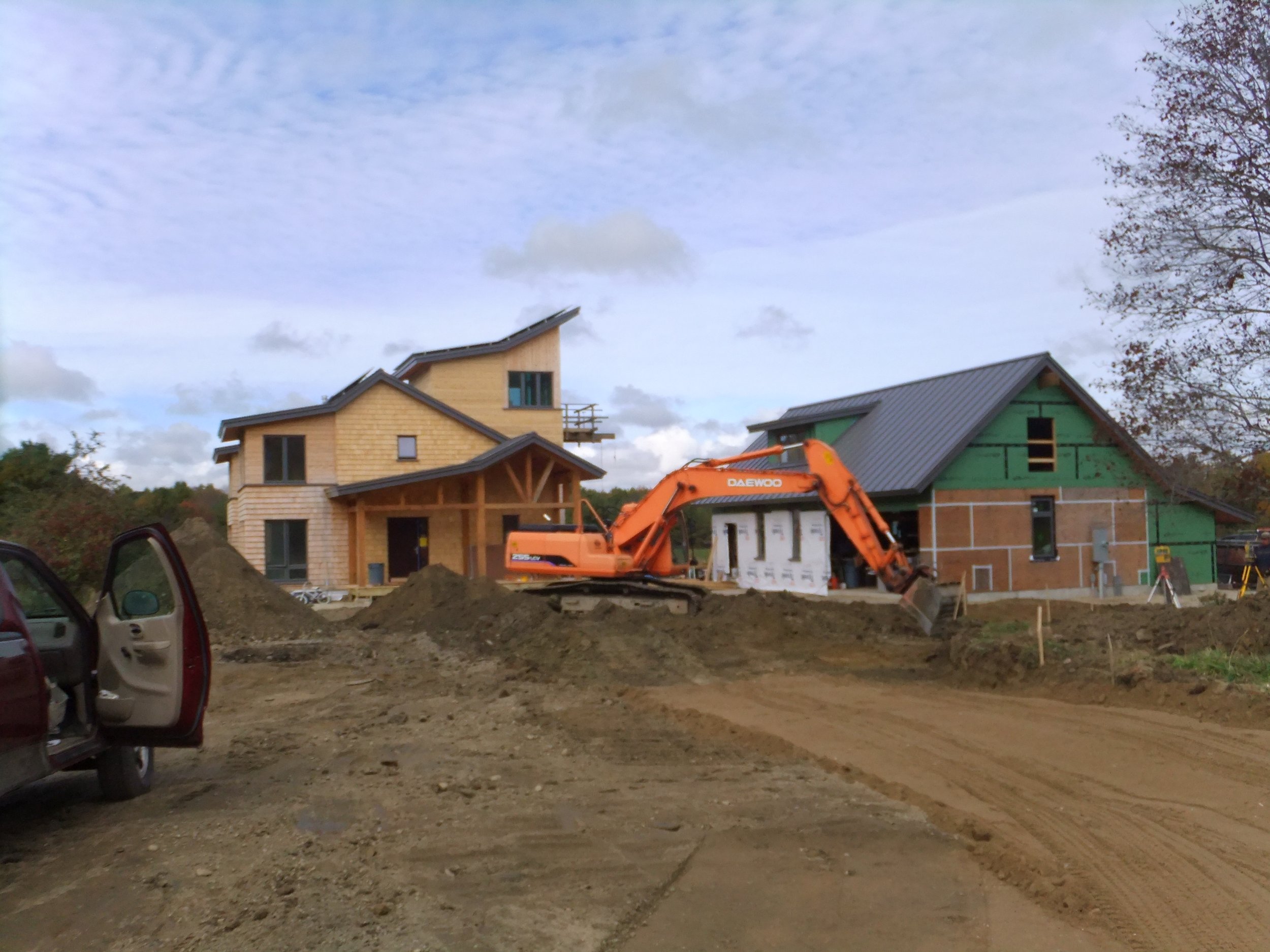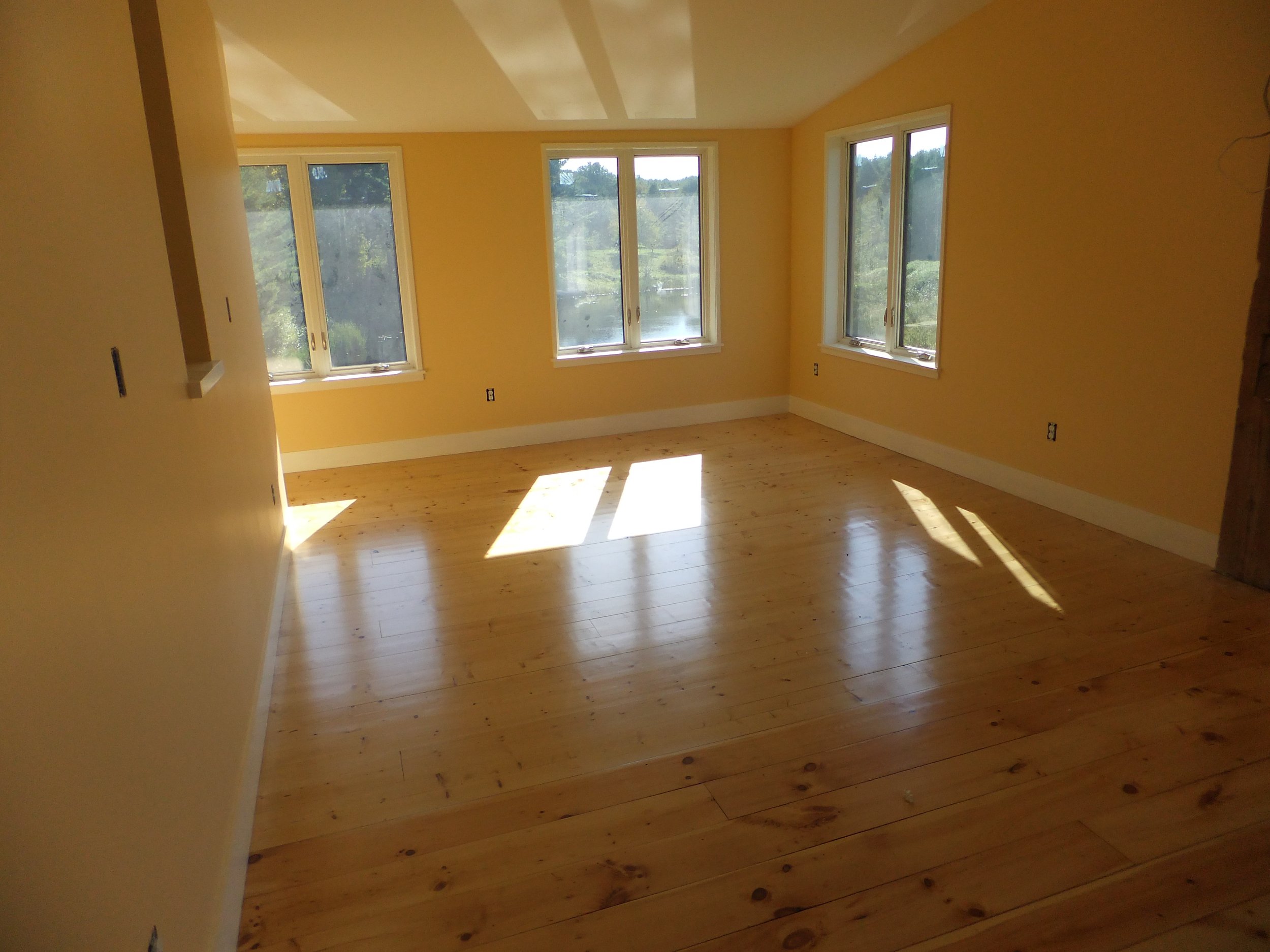
Falmouth Flyer
A rambling 1970’s high-performance experiment needed some re-thinking. We tore off a couple of rotting sections, built a new tower, and moved a rarely-used barn across the property to act as a garage and guest house. We wrapped the entire exterior, from foundation to rooftop, with a thick layer of insulation, and then re-roofed and re-sided. The siding was mostly Maine-harvested eastern white cedar, including the thick (⅝”) butt shingles from Dow’s Eastern White Shingles and Shakes. The post and beam structure needed some repairs and a careful cleaning; after several experiments we landed on soda-blasting.
We also discovered that the house was slowly sliding into the adjoining pond, so we built several new retaining walls to stabilize the slope and prevent further erosion into the pond.
A generous solar array helps power the all-electric house.
Visit the Kaplan Thompson website for additional photos and information on this home.
-
Design by Kaplan Thompson Architect – Phil Kaplan, Architect
-
Sitework, foundation and concrete retaining walls by GLB Construction
House moving by Copp & Sons Building Movers
Plumbing and HVAC by Jim Godbout Plumbing & Heating
Roofing and roof insulation by Hahnel Brothers
Beam cleaning by Dyers Soda Blasting
Solar PV by Revision Energy
Tile by Capozza Floor Covering
Cabinets, stairs and counters by Coastal Design
Drywall by Pratte Drywall



























